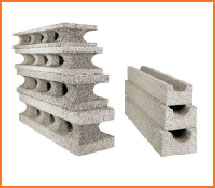What is « Rastra® »
RASTRA is the original compound insulated concrete form (ICCF), a construction system with integrated insulation, introduced for the first time, in 1972 in Austria. Since then, more than 9 million units have been put into service throughout Europe, the Middle East, the Far East, North Africa and the Americas. Rastra performed in all types of climates, from the Austrian Alps to the desert of Saudi Arabia, to the humid climate of Southeast Asia.
Today, RASTRA is not only recognized as the original, but also as the best product of any ICF category.
Approved by the International Code Council, by EOTA, and other international codes, classified by UL in accordance with the U915 design code. RASTRA is the most widely tested compound insulated concrete form available today. While imitations, plagiarism of the ICCF compound exist, these products have not undergone rigorous testing, have not obtained approvals and they lack decades of experience in the process and in the application.

RASTRA is a different and unique insulated concrete form, which delivers:
- high structural stability using minimal concrete
- energy efficiency through high static insulation and thermal mass
- high absorption and attenuation of sound
- non-inflammable, non-combustible, no fumes
- resistant to high winds and earth quakes, no attack by rodents and pests
- contains up to 85% of recycled materials.
RASTRA is recognized as the fundamental solution for an environmentally friendly economic and ecological construction. This panel system is made of a lightweight composite material called THASTYRON™, produced with 85% recycled expanded polystyrene (STYROFOAM) and 15% cementitious binder.
RASTRA panels are resistant thanks to a combination of features specifically designed to maximize both shear and compressive strength.
The Standard panel used for walls, with semi-circular grooves on both sides of the lengths, connected by a number of transverse tapered channels. Thea Standard panel has a length of up to 3 m (10'), 375 mm (15") or 750 mm (30") in width, with a wall thickness of 190 mm (7.5") up to 380mm (15")

A single panel of 250 mm x 375 mm x 3000 mm (10"x 15" x 120") weighs 72kg (158 pounds) dry, still light enough to be handled without a crane. The 8.5" panel is intended for use only in non-loadbearing applications, or for interior constructions that support low weights.
The End - panel is used for corners, wall ends, lintels, angles, window niches and even for ceilings. It has half the width of the standard panel and has no transverse channels. For corners, flanges are cutout to create openings to allow concrete to connect two adjacent walls.
